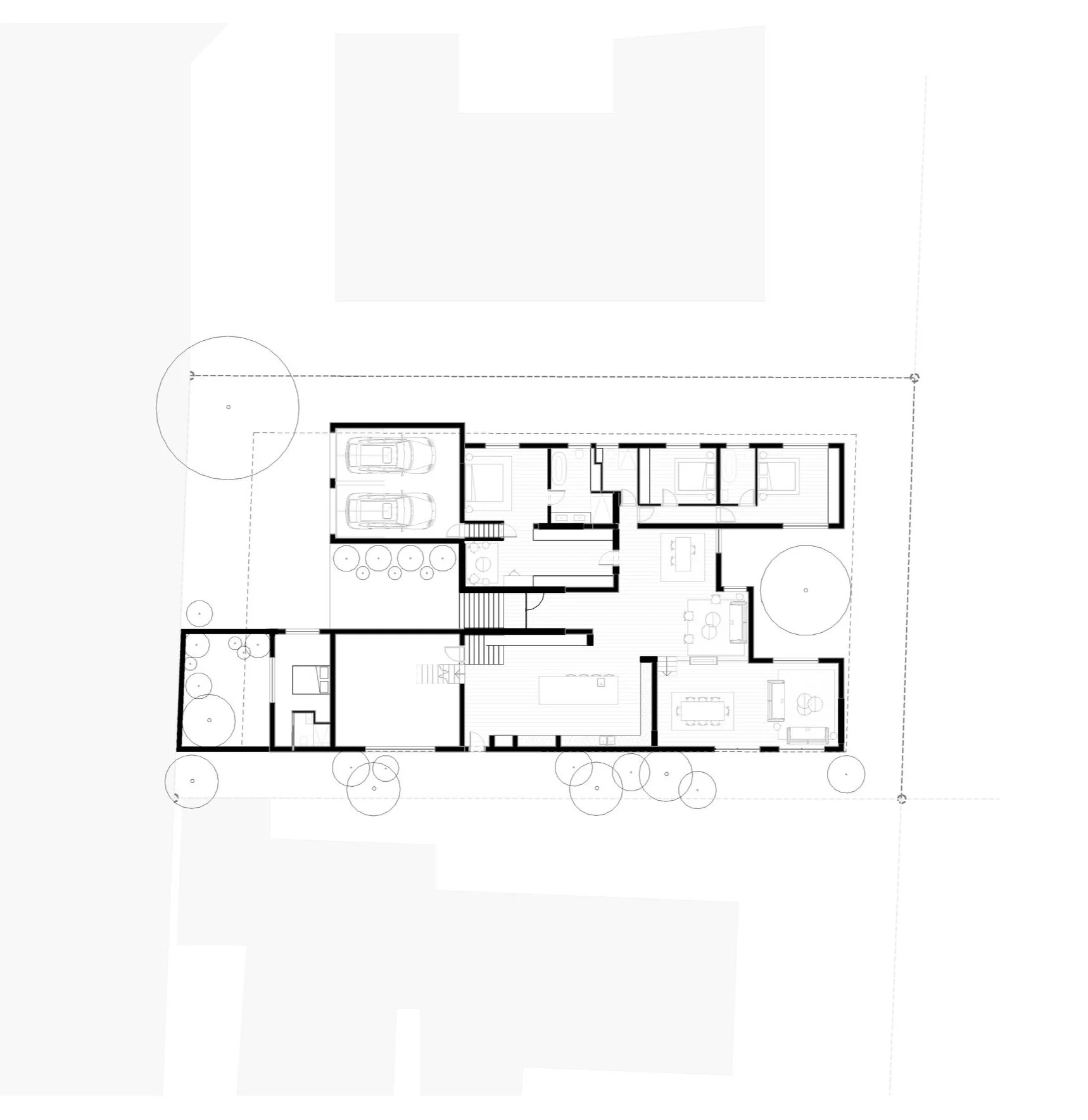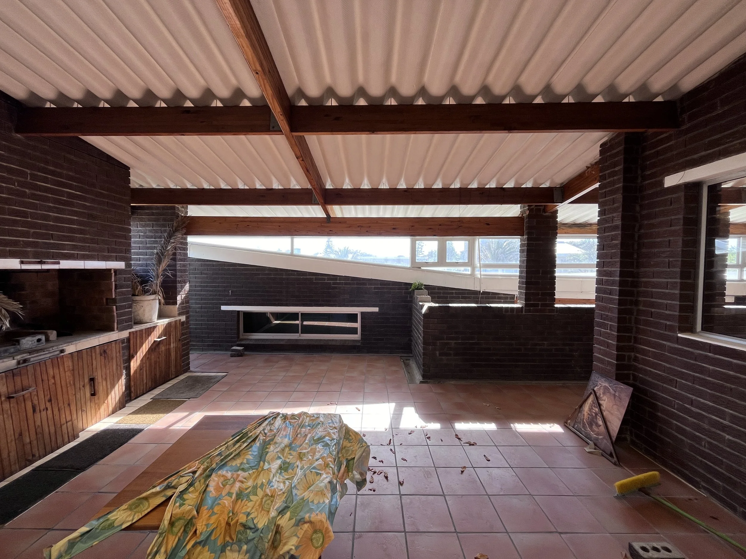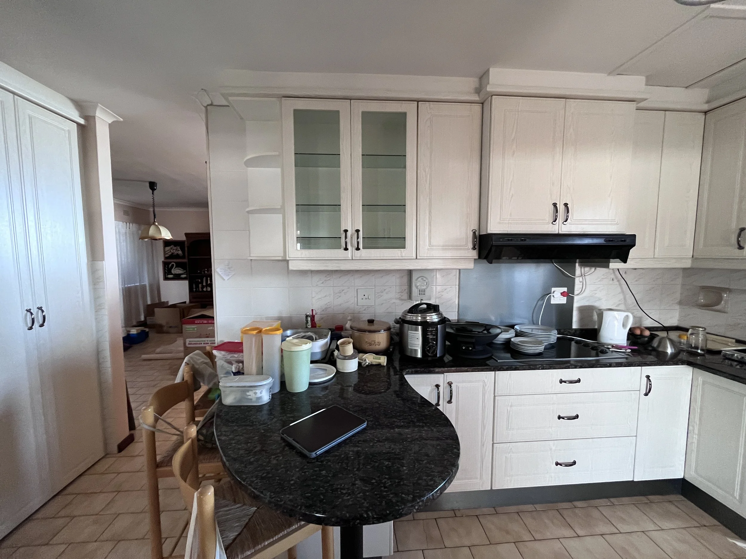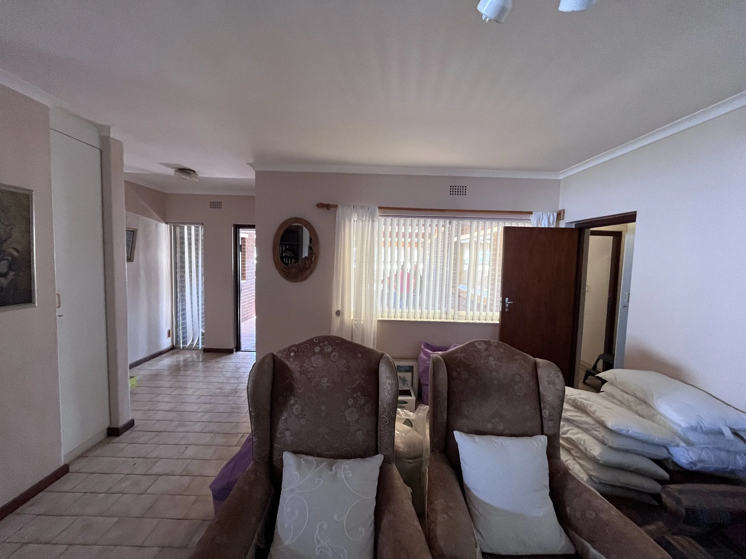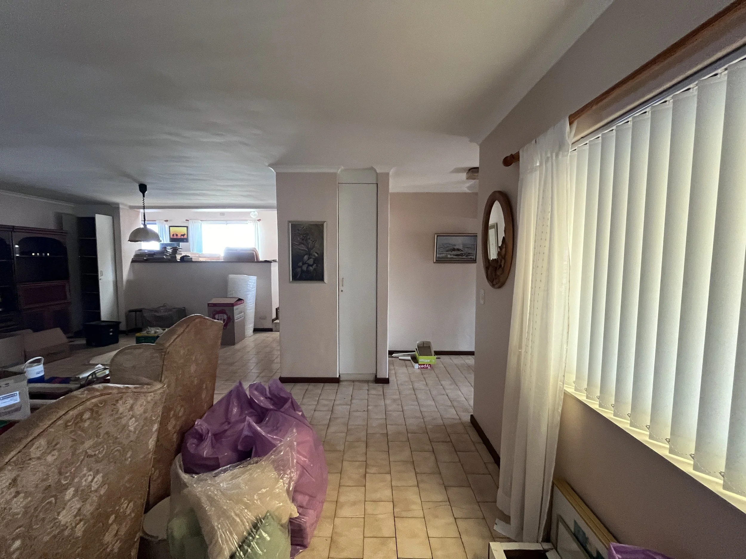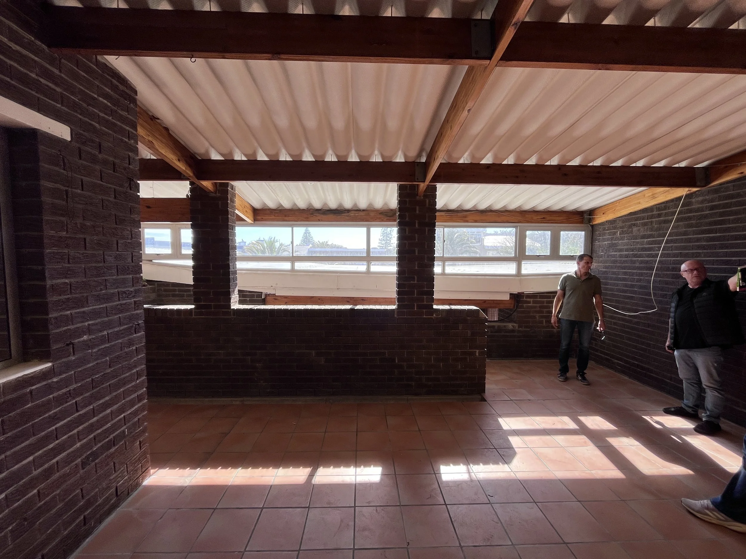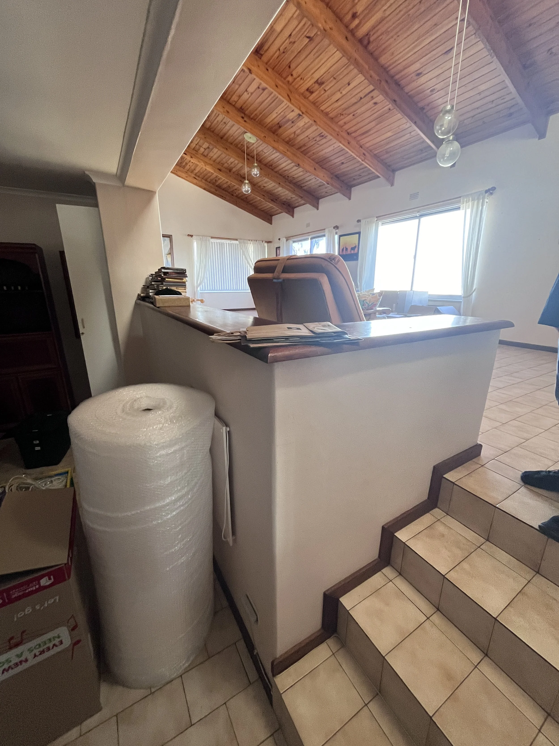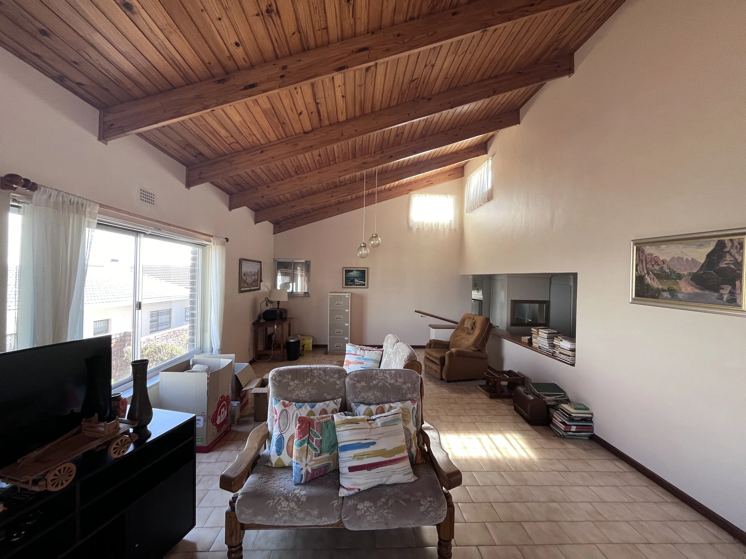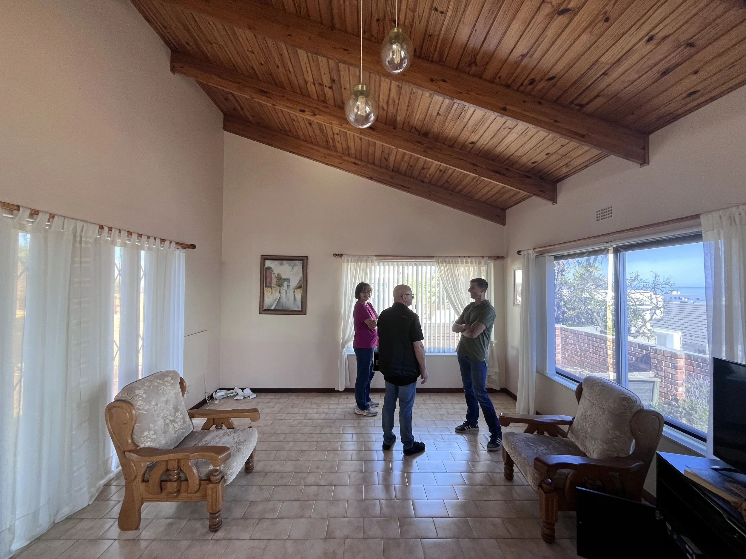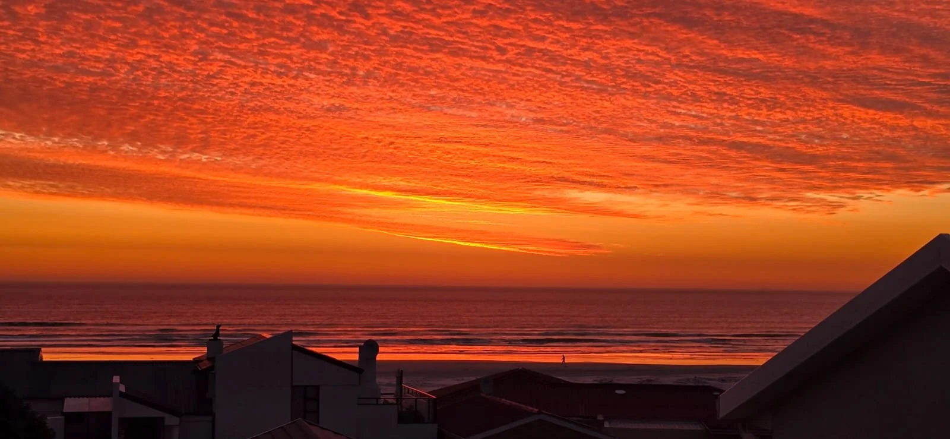
Visvanger Road
An extensive renovation of a 1970s facebrick beach house, Visvanger House reimagines a home shaped by decades of piecemeal additions. The design stripped back the cluttered layout to introduce natural light, clear sightlines, and a stronger connection to its coastal context. High ceilings with exposed trusses and large openable windows were introduced to celebrate the original structure’s potential while creating a bright, expansive atmosphere. A new rentable cottage was added, and formerly unused storage spaces were transformed into a hobby room, made possible by raising the roofline. These changes unlocked a generous rooftop terrace with panoramic views over Table Mountain and Melkbosstrand. Designed for both living and working, the home now reflects the client's lifestyle—with a welcoming, functional setting for visiting clients and relaxed beachside living.
Visvanger Road
Melkbosstrand,South Africa
Residential Renovation
Private
150m2
2024
Complete
Info
Project name
Location
Type
Client
Size
Year
Status

